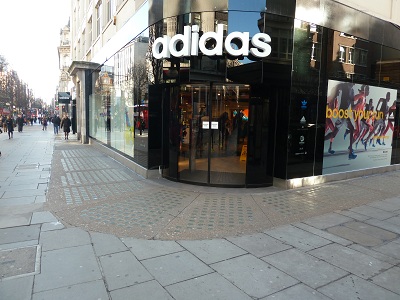Yesterday, I posted something about the difference between the ‘upstairs’ and the ‘downstairs’ at St Saviour’s.
Today, I address the question of what happened outside of the St Saviour’s building.
According to one source, Deaf people referred to the church as their ‘Cathedral’ – in other words, a central headquarters which coordinated other services.
Again, in preparation for the presentation next week, I’ve pulled together data that shows where some of those services were. By 1909, the chaplains were running services and activities in Oxford Street, Ealing, Harrow Rd, Deptford, New Kent Road, Brixton, Denmark Place, Walworth, Islington, Tottenham, West Ham and Lavender Hill.
There was also a cricket field used at Neasdon, and picnics at Battersea.
So far, all we know about these locations is that they were sites for religious meetings and other Association-organised activity. But the evidence suggests that these meetings were much more organic (ie, they arose from Deaf people’s own activities) than the ‘Cathedral’ of St Saviour’s.
What we’re discovering are the first glimpses of a wider 19th-century network of London-based Deaf spaces.
More on this, as we discover it.





